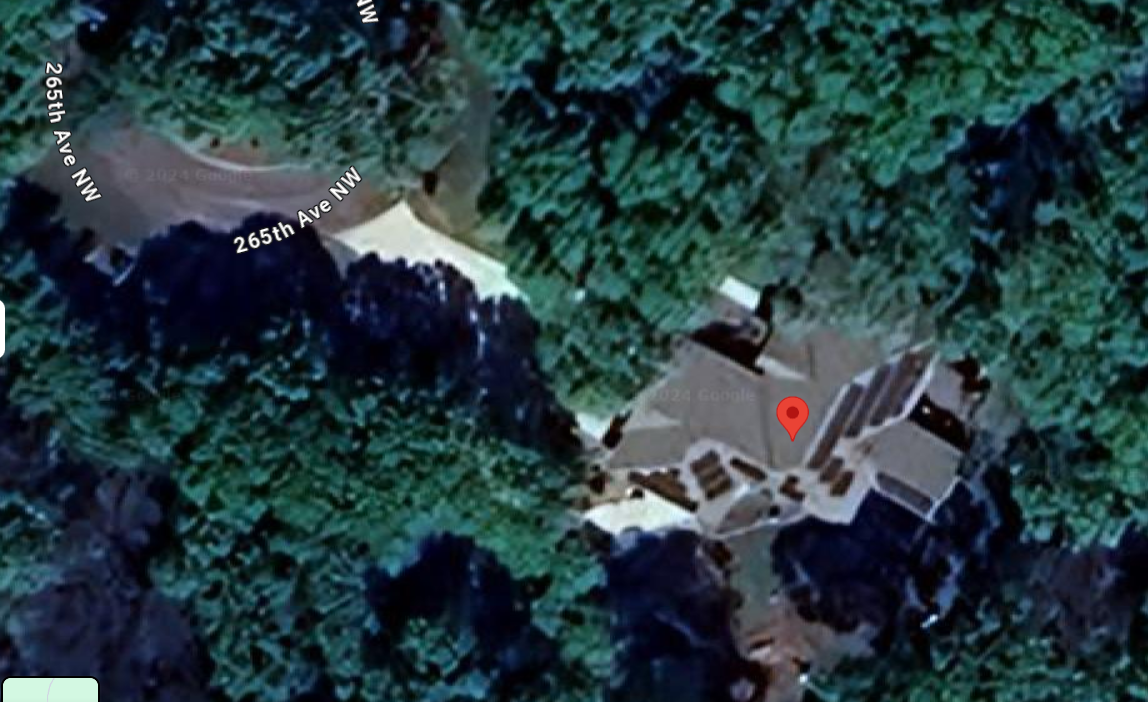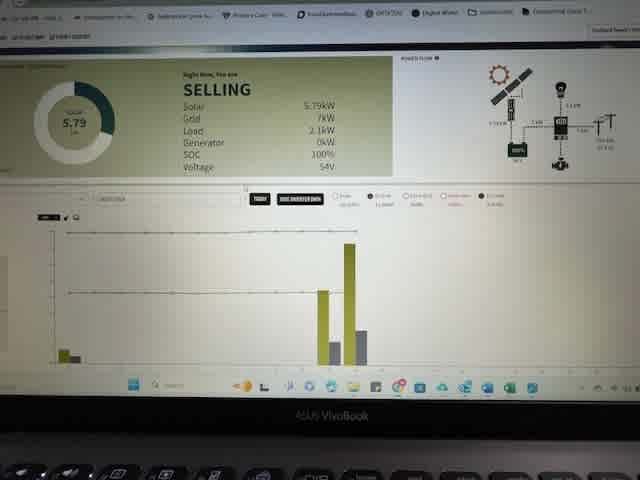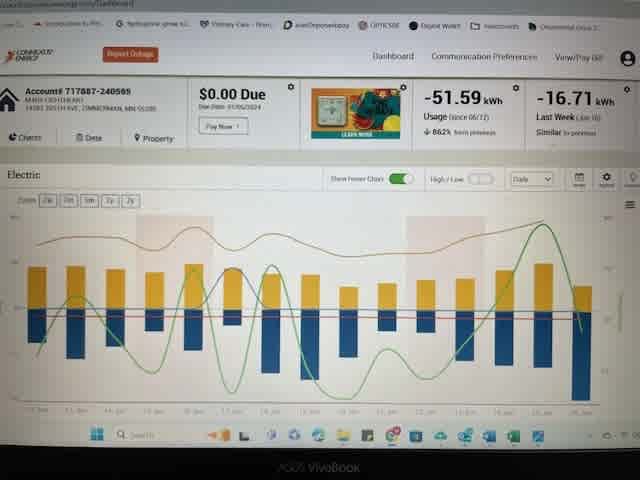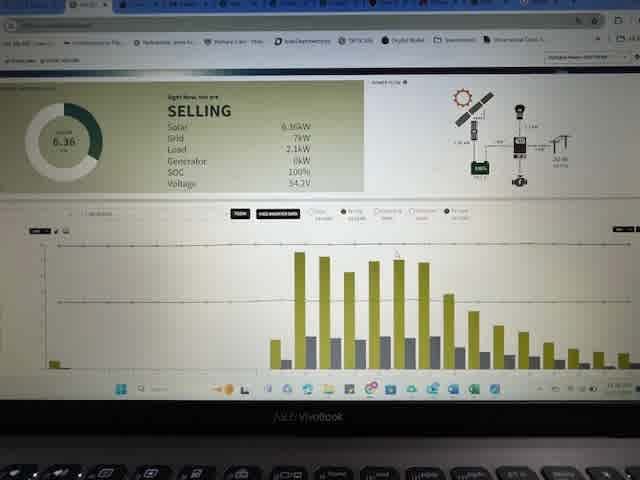Property Description
Total Rooms: 14
Basement Features:
Daylight/Lookout Windows, Drain Tiled, Finished (Livable), Full, Walkout
Family Room Features: 2 or More, Entertainment/Media Center, Great Room, Lower Level, Main Level
Appliances:
Air-To-Air Exchanger
Dishwasher
Dryer
Exhaust Fan/Hood
Microwave
Range
Furnace humidifier
Refrigerator
Washer
On-demand water heater
Water filtration system with sedimentation filters and UV bulbs
Water Softener - Owned
Stainless Steel Appliances
Heating and Cooling:
Cooling Features: Central
Fireplace Features:
Amusement Room, Family Room, Gas Burning, Living Room
Heating Features: Forced Air
Heating Fuel: Natural Gas
Number of Fireplaces: 3
Bathrooms
Full Bathrooms: 2
1/2 Bathrooms: 1
3/4 Bathrooms: 1
Exterior and Lot Features:
Brick/Stone
Steel siding
Road Frontage Type:
City, Cul De Sac, No Outlet/Dead End, Paved Streets
Land Info:
Lot Description: Tree Coverage - Medium
Lot Size Acres: 5.07
Lot Size Dimensions: Irregular
Lot Size Square Feet: 220849
Garage and Parking:
Garage Spaces: 6 (3 car lower level heated garage with drainage)
Attached Garage, Driveway - Concrete, Garage Door Opener, Heated Garage, Insulated Garage
Garage Sqft: 1160
Amenities:
Ceiling Fan(s)
Deck
Hardwood Floors
Main Floor Primary Bedroom
Primary Bedroom Walk-In Closet
Natural Woodwork
Paneled Doors
Patio
Porch
Sun Room
Tile Floors
Vaulted Ceiling(s)
Walk-In Closet
Wet bar
Homeowners Association
Association: Yes
Association Fee: $1200 Annual
Association Fee Includes: Sanitation, Shared Amenities
School District: 728 - Elk River
Source Listing Status: Active
County: Sherburne
Directions: Hwy 169 to West County Road 4 to North Woodland Parkway.
Tax Year: 2024
Source Property Type: Single Family
Source Neighborhood: The Woodlands Of Livonia
Parcel Number: 30004520415
Subdivision: The Woodlands Of Livonia
Zoning: Residential-Single Family
Property Subtype: (SF) Single Family
Source System Name: C2C
Building and Construction
Total Square Feet Living: 4260
Above Grade Finished Area: 2245
BelowGradeFinishedArea: 2015
Foundation Area: 2225.00
Property Age: 27
Property Condition: Previously Owned
Roof: Architectural Shingle, Age 3 Years or Less
Levels or Stories: 1
Total Above Grade Sqft Area: 2245.00
Total Area Main: 2245.00
Total Below Grade Area: 2225.00
Utilities
Electric: Circuit Breakers
Sewer: Private
Water Source: Well
Home Energy Evaluation
Glazing: Dual-Paned Windows
Installed Appliances:
- High Efficiency Furnace was installed in 2019
- High Efficiency Air-Conditioner was installed in 2019
Air Sealed: No
Energy-Star Appliances: Refrigerator, Stove, Clothes Washing Machine, Clothes Dryer, Dishwasher
Tankless Water Heater Installed: YesInstallation Year: 2019
Home Health Evaluation
Water Purity: yes
Air Purity: no
Radon Test Date: May, 2018
Wall Finishes: N/A
 Add to Favorites
Add to Favorites









