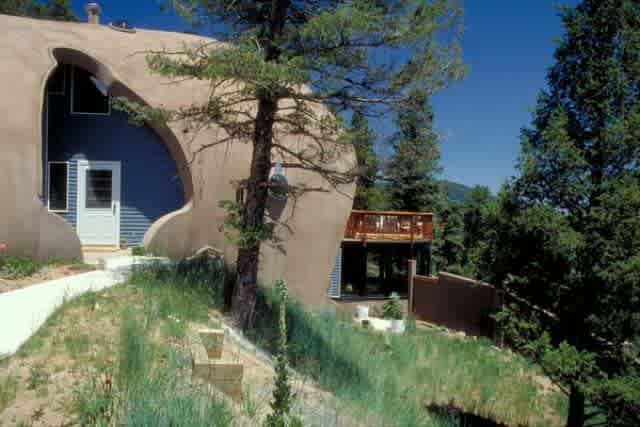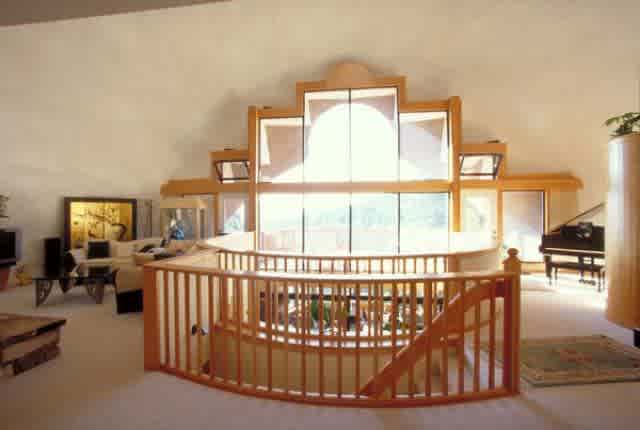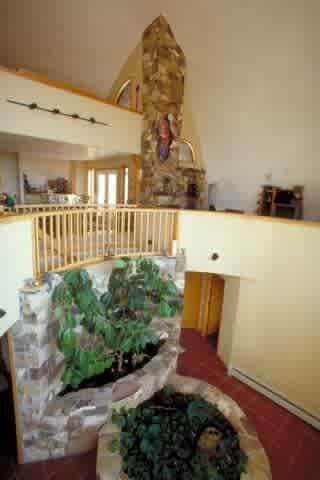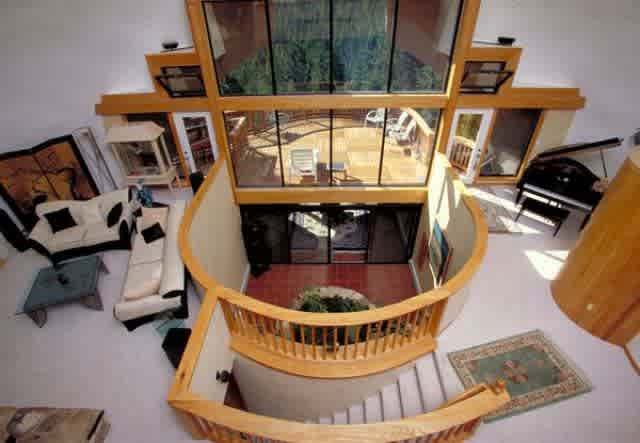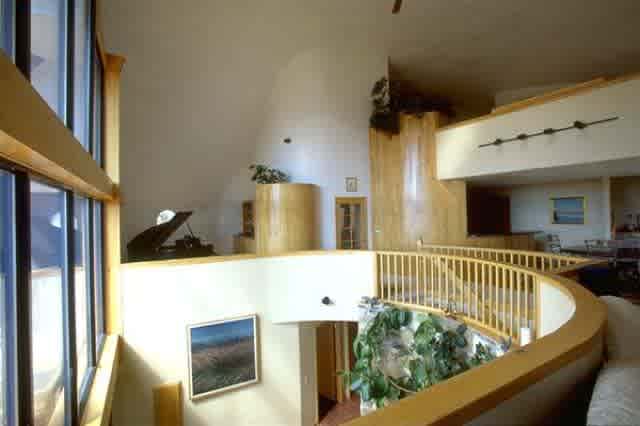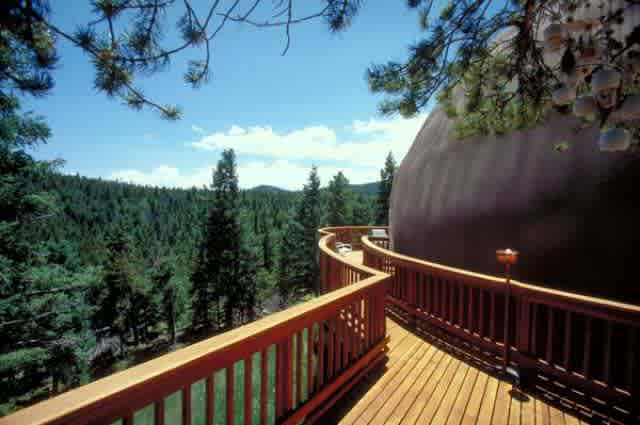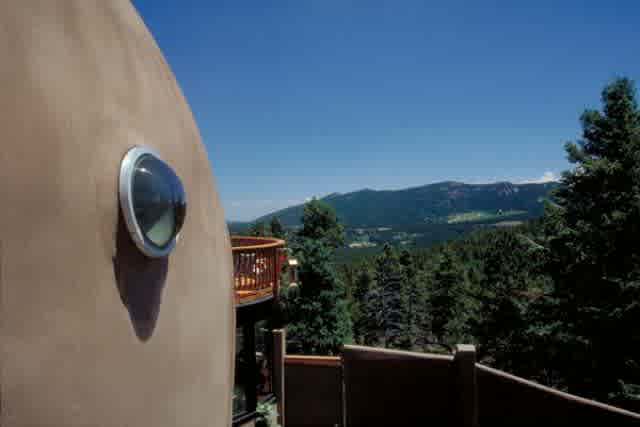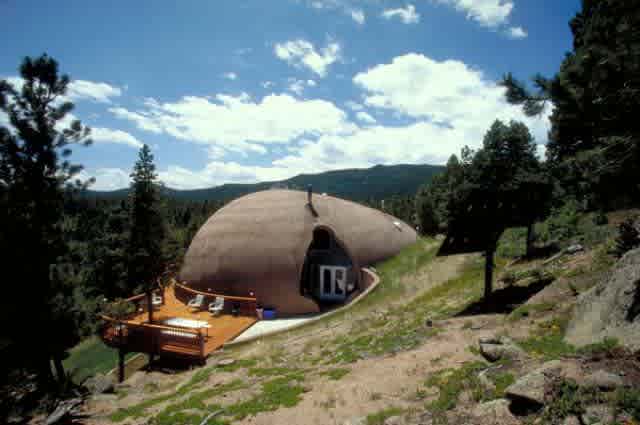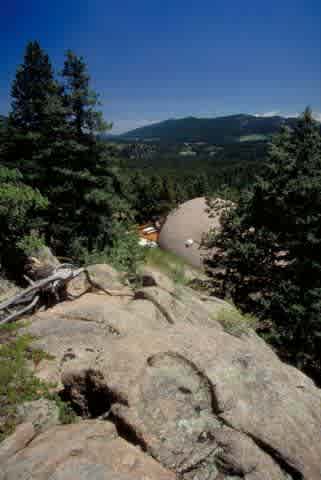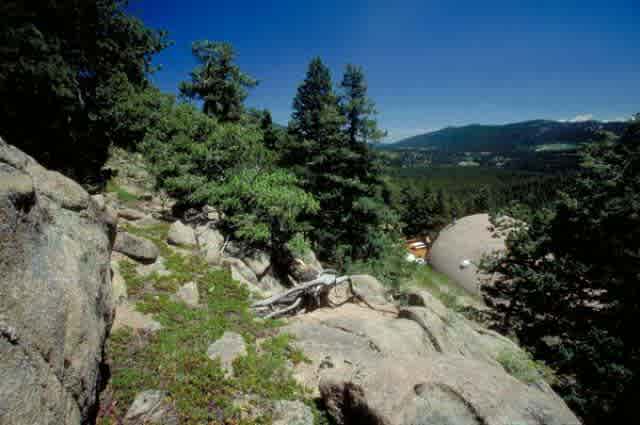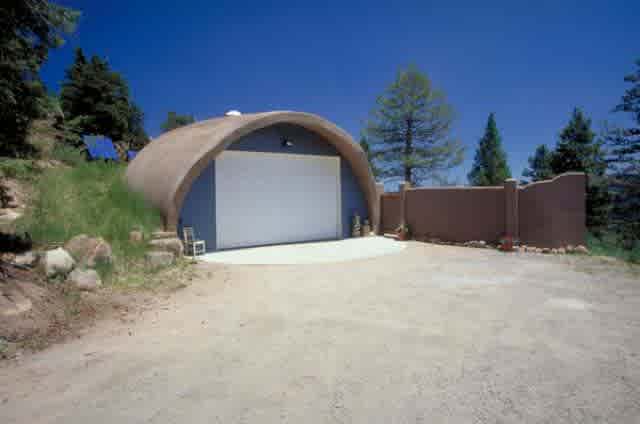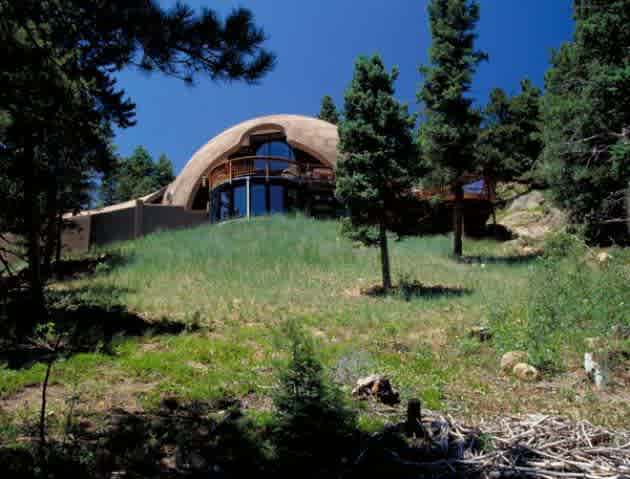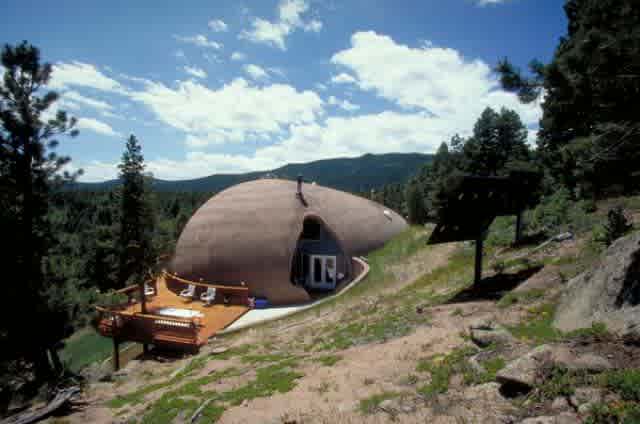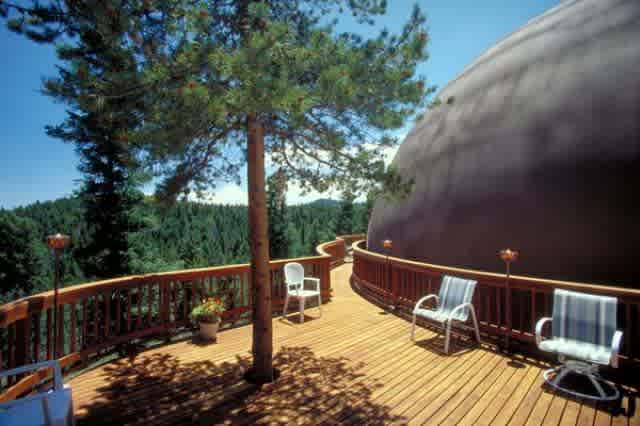This property has been sold
9950 S. Warhawk Road, Conifer, Colorado
 Add to Favorites
Add to FavoritesAdded On:10/26/2010
Last Updated:09/20/2024
$6,708Annual Property Tax
4,049Square Feet
3 / 3Beds / Baths
23.0 acresLot Size
1996Year Built
Mortgage Calculator
Purchase Price ($)Down Payment%
$732,000
Annual Interest Rate%
Estimated Monthly Mortgage Payment
$5,269.45
What makes your home a Green or Healthy Home?
Property Description
Neighborhood Description
Market Area
School District
Community
Location of Home or Land
Rural
Elevation of Home
Mountain
Air Quality
| Agriculture in Area | yes |
| Industry in Area | no |
| Air Pollution in Area | no |
| Pesticide Free | yes |
| Fragrance Free | yes |
| Cleaned with Green Products | yes |
Interior Environment
| Heating System | Solar - Active |
| Cooling System | Passive Cooling |
| Ventilation System | Other |
| Whole House Filtration | None |
| Whole House Vacuum | yes |
Energy & Water
| Energy System | Photovoltaic (PV) |
| Water System | Well |
| Wastewater System | Septic System |
Construction Information
| Exterior Finish | Stucco |
| Interior Finish | Cement Plaster |
| Interior Paint | Other |
| Floor Material | Tile |
| Roof Material | Other |
| Window Material | Metal Dual Glazed |
| Insulation Material | Urethane Foam |
Garage / Car Port
| Garage / Carport | yes |
| Garage Type | attached |
| Number of Cars | 5 |
| Garage Area | 1103 sqft |
Property Website
Website: http://www.SteveTraversHomes.com
Listing ID : 19131















